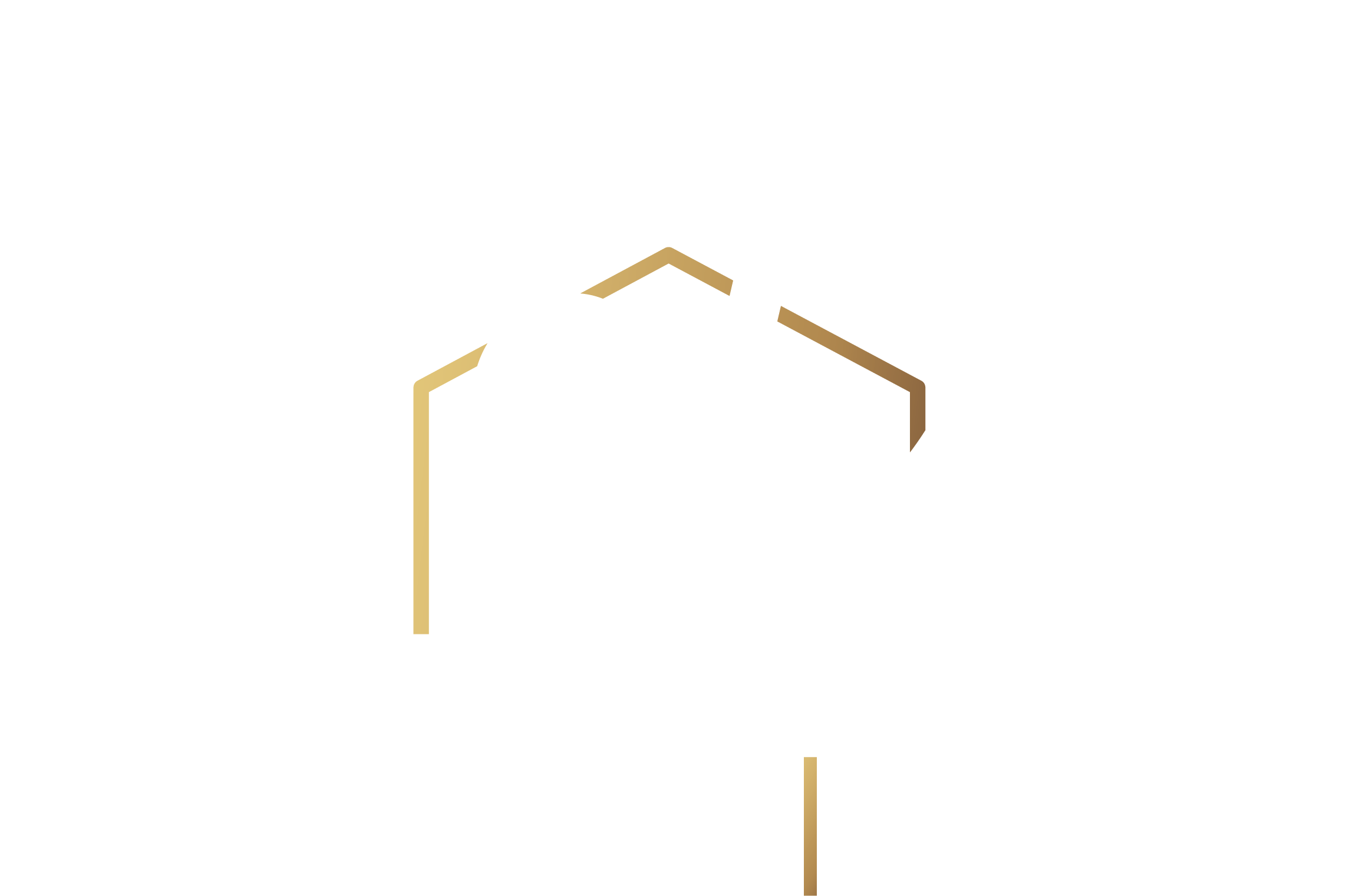
Listing Courtesy of: IRES LLC / Coldwell Banker Realty / Bethany Sartell / Jessie Bliss - Contact: 7207719345
1087 Rand Way Superior, CO 80027
Sold (61 Days)
$1,129,000

MLS #:
987005
987005
Taxes
$7,103(2022)
$7,103(2022)
Lot Size
10,445 SQFT
10,445 SQFT
Type
Single-Family Home
Single-Family Home
Year Built
1992
1992
Style
Contemporary/Modern
Contemporary/Modern
School District
Boulder Valley Dist Re2
Boulder Valley Dist Re2
County
Boulder County
Boulder County
Community
Rock Creek Ranch
Rock Creek Ranch
Listed By
Bethany Sartell, Coldwell Banker Realty, Contact: 7207719345
Jessie Bliss, Coldwell Banker Realty
Jessie Bliss, Coldwell Banker Realty
Bought with
Donald Cicchillo
Donald Cicchillo
Source
IRES LLC
Last checked Oct 29 2024 at 2:31 AM GMT+0000
IRES LLC
Last checked Oct 29 2024 at 2:31 AM GMT+0000
Bathroom Details
- Full Bathrooms: 2
- 3/4 Bathroom: 1
- Half Bathroom: 1
Interior Features
- Electric Range/Oven
- Cathedral/Vaulted Ceilings
- Dishwasher
- Refrigerator
- Microwave
- Pantry
- Stain/Natural Trim
- Double Oven
- Study Area
- Open Floorplan
- Washer
- Dryer
- Laundry: Sink
- Laundry: Main Level
- Windows: Window Coverings
- Eat-In Kitchen
- Walk-In Closet(s)
- Windows: Skylight(s)
- Windows: Bay Window(s)
- Separate Dining Room
- Crown Molding
- Wet Bar
Kitchen
- Luxury Vinyl Floor
Subdivision
- Rock Creek Ranch
Lot Information
- Lawn Sprinkler System
Property Features
- Fireplace: Family/Recreation Room Fireplace
- Fireplace: Gas
Heating and Cooling
- Humidity Control
- Forced Air
- Central Air
- Ceiling Fan(s)
Basement Information
- 90%+ Finished Basement
- Partial
Homeowners Association Information
- Dues: $283/Annually
Exterior Features
- Roof: Composition
Utility Information
- Utilities: Electricity Available, Natural Gas Available
- Sewer: City Sewer
- Energy: Southern Exposure
School Information
- Elementary School: Superior
- Middle School: Eldorado
- High School: Monarch
Garage
- Attached Garage
Stories
- 2
Living Area
- 3,254 sqft
Additional Information: Boulder | 7207719345
Disclaimer: Updated: 10/28/24 19:31 Information source: Information and Real Estate Services, LLC. Provided for limited non-commercial use only under IRES Rules © Copyright IRES. Terms of Use: Listing information is provided exclusively for consumers personal, non-commercial use and may not be used for any purpose other than to identify prospective properties consumers may be interested in purchasing. Information deemed reliable but not guaranteed by the MLS.



